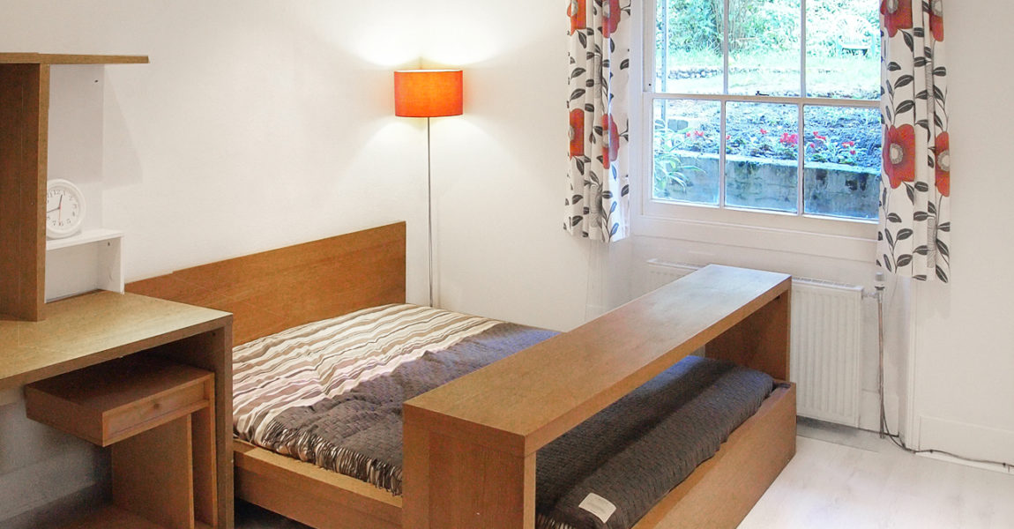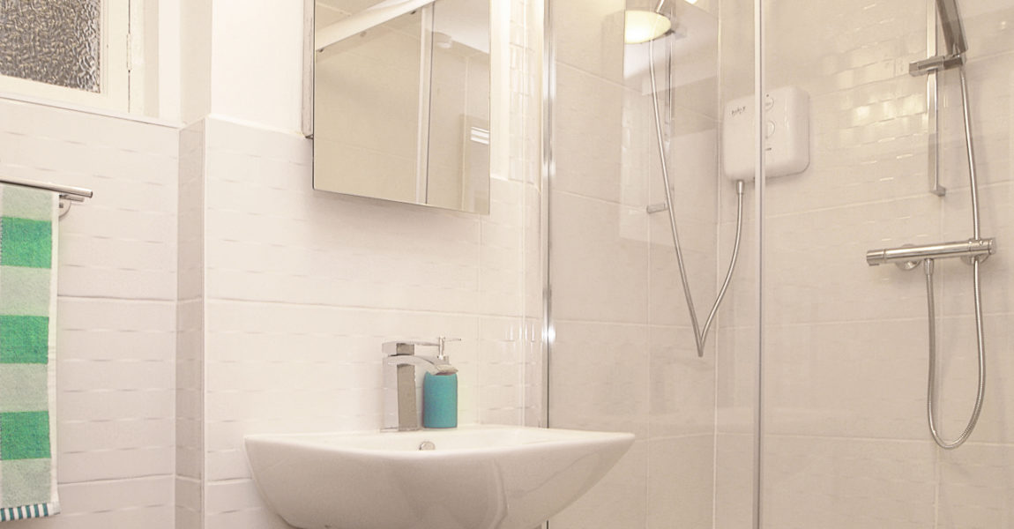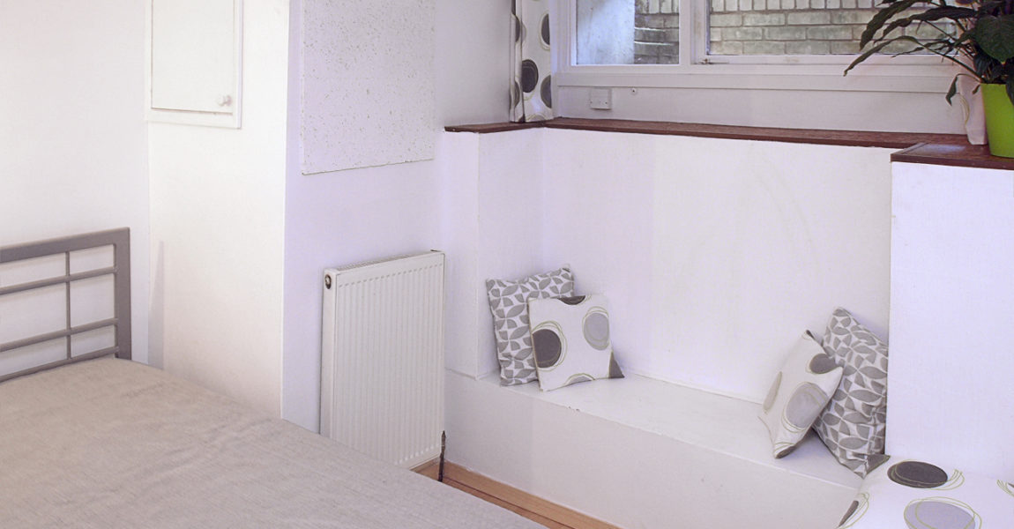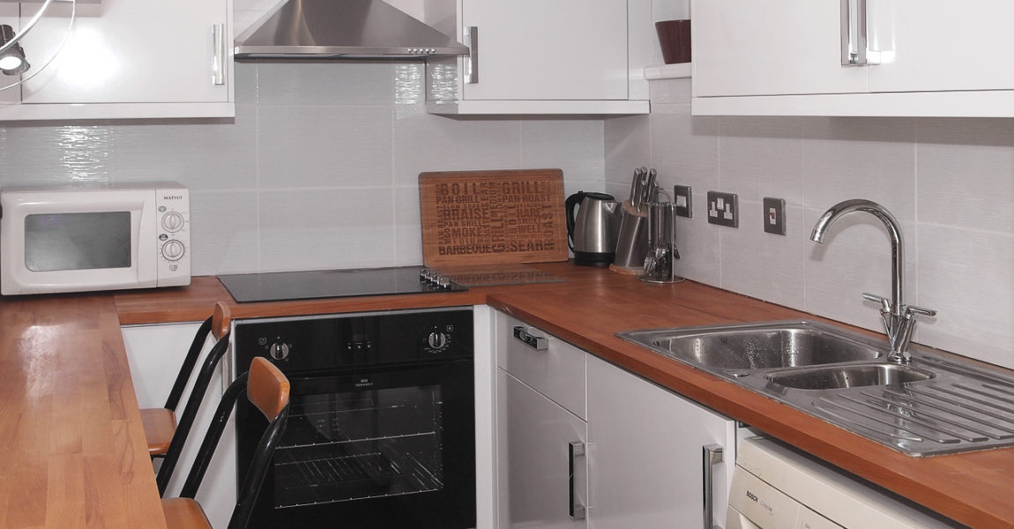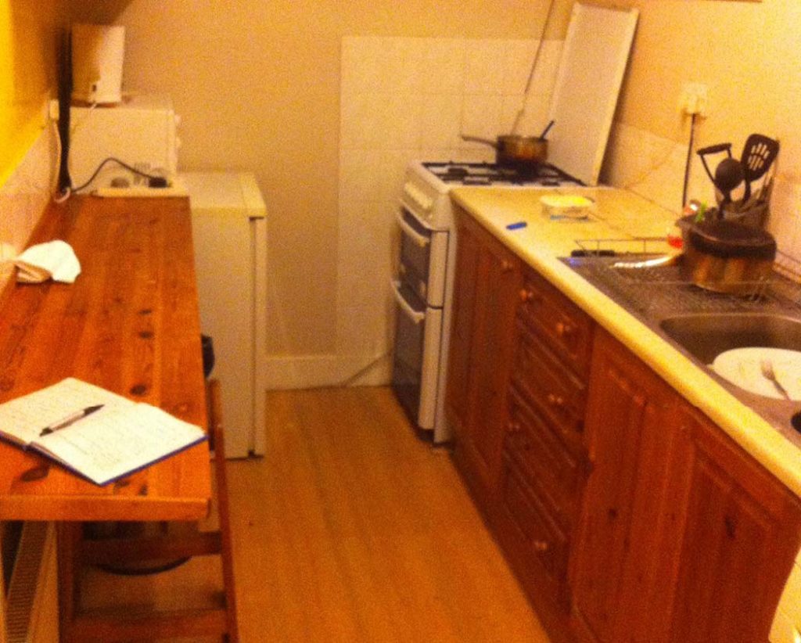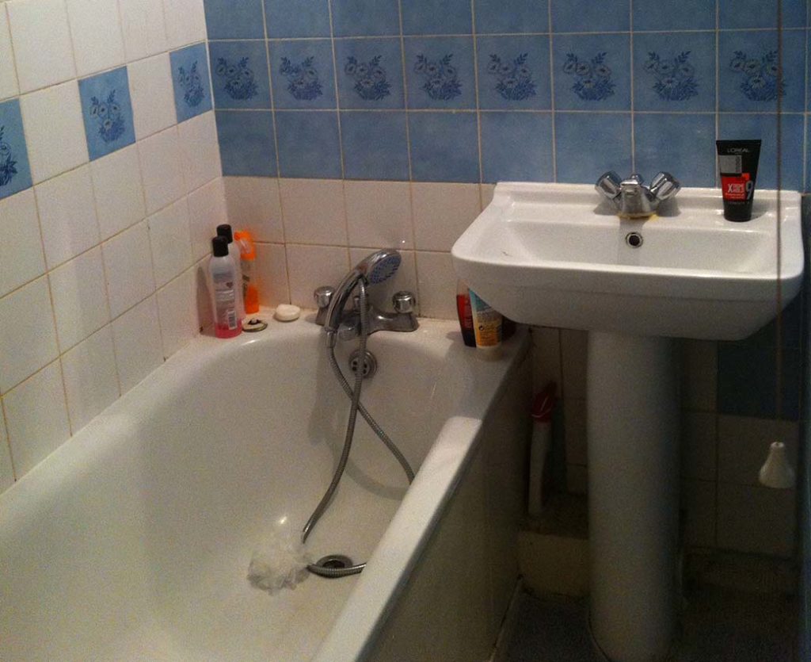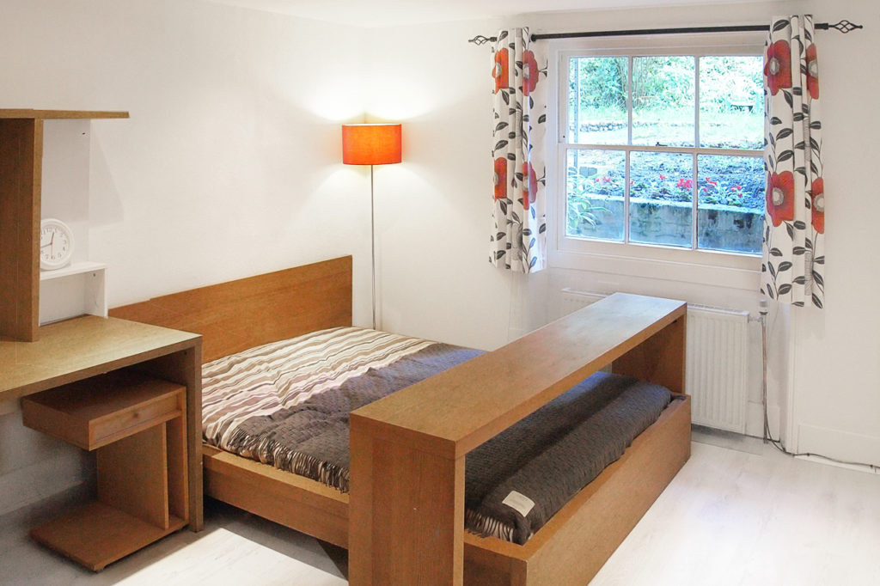Werter Road Basement flat
This London basement flat was desperately in need of a facelift when we tackled this refurbishment for a landlord client. It was an accidental refurb, as the plan has been just to replace the outdated kitchen cabinets. However after dry rot was discovered in the kitchen wall, the kitchen needed to be ripped out, the damp treated, and a whole new kitchen fitted. The rot had also affected the bathroom wall, so it made sense to do the bathroom at the same time. The challenge was finding builders to take on this project once works had already started, as the handyman the landlord was originally using to replace the kitchen was not capable of taking on what had turned into a large project.
We stepped in and organised the trades and project management to take this through to completion. It was also an opportunity to improve the layout of both the kitchen and the bathroom. The bathroom was very small, and felt even more cramped as there wasn’t much room to pass between the bath and the wall to get to the basin. Rather than crowd the space with a bath, we opted for a shower enclosure across the end wall, which was a much better layout solution, and practical as our tenant demographic here tends to prefer to shower anyway. The transformation was completed with contemporary white tiling.
A custom breakfast bar provided much needed additional workspace and seating in the long, narrow kitchen, which looks light years newer and better than it did before. The previously dark bedrooms were made much brighter with light paintwork and floors. After the changes the rooms have let for a higher rent, and tenants stay longer in a better home.

