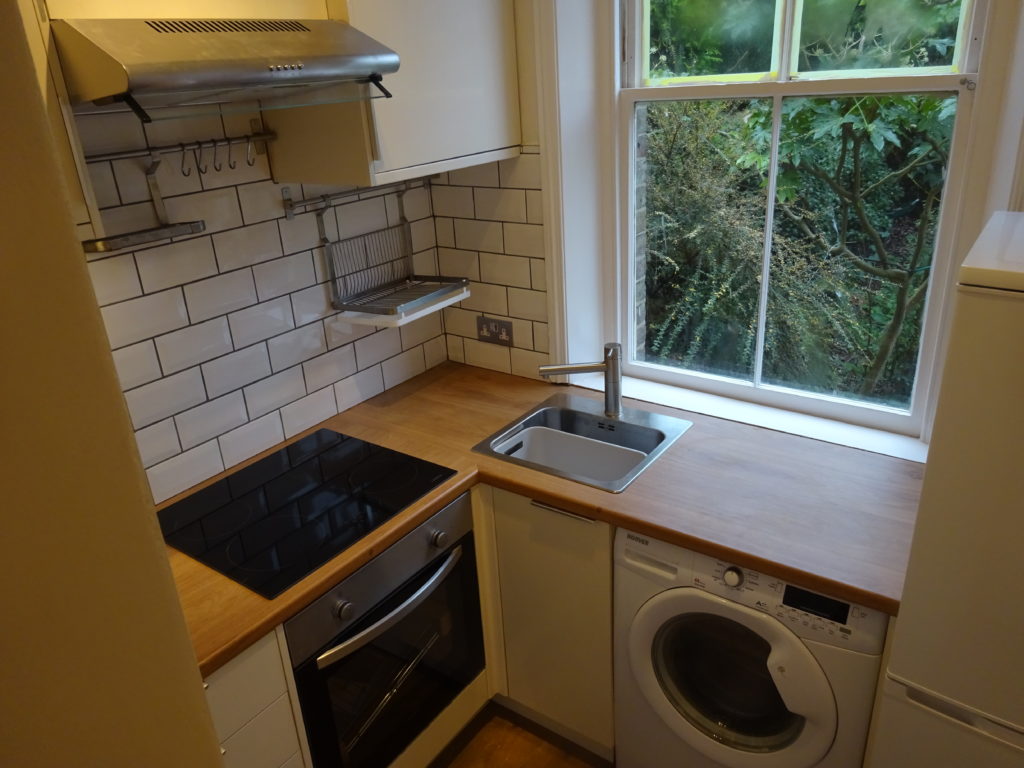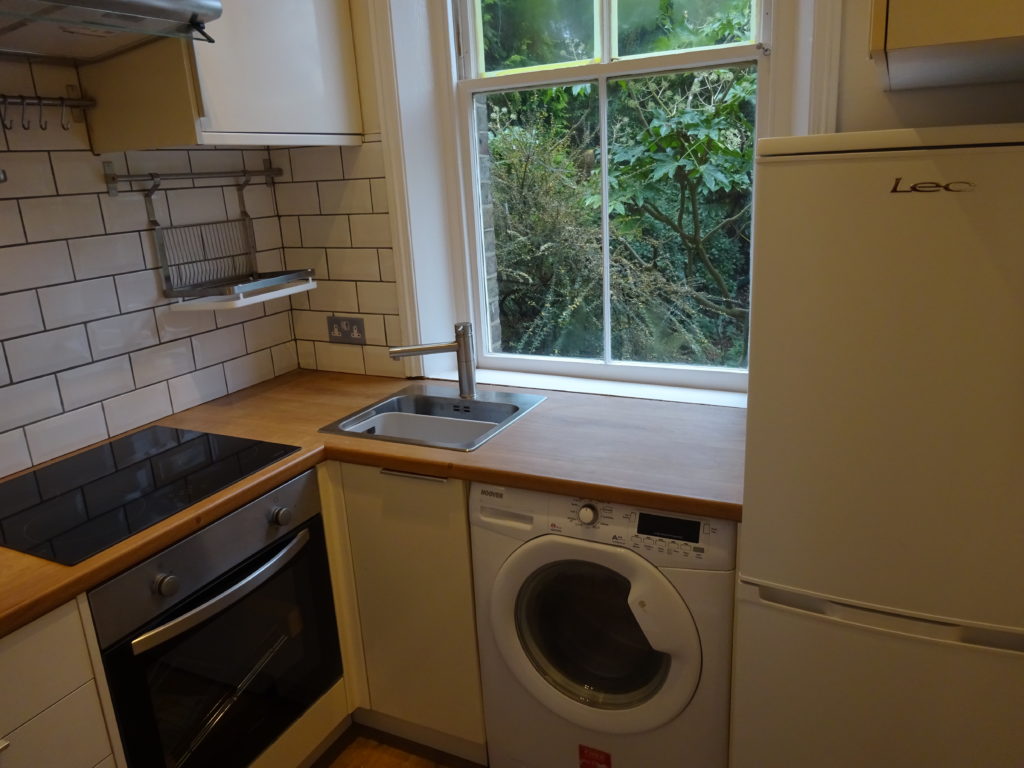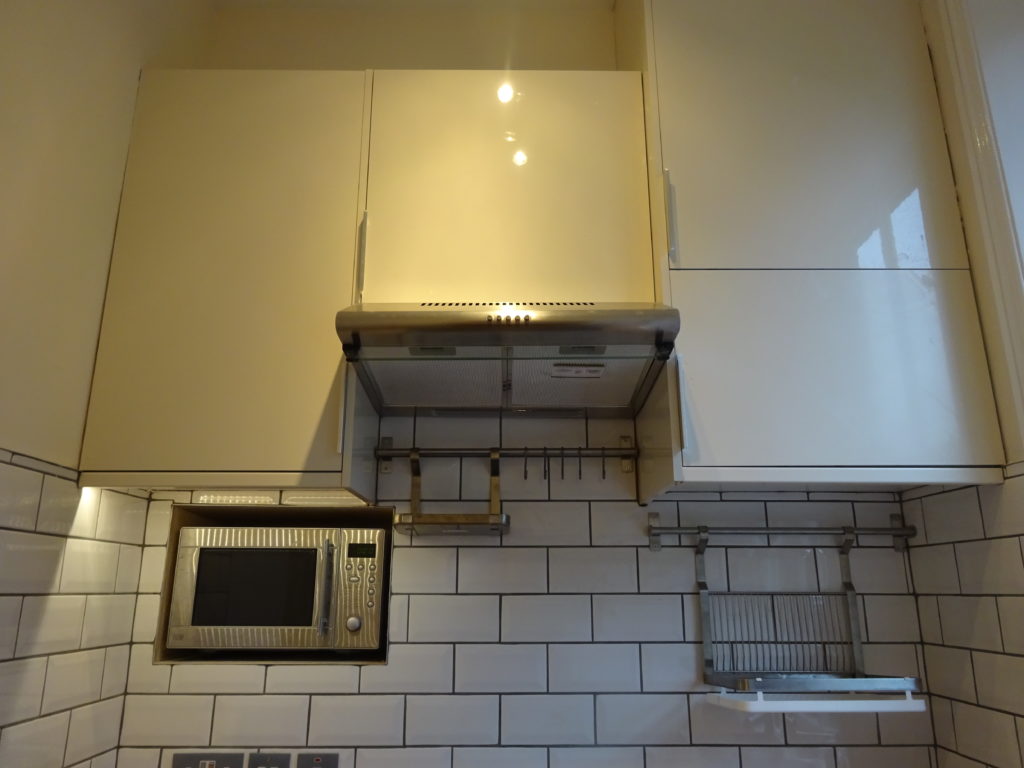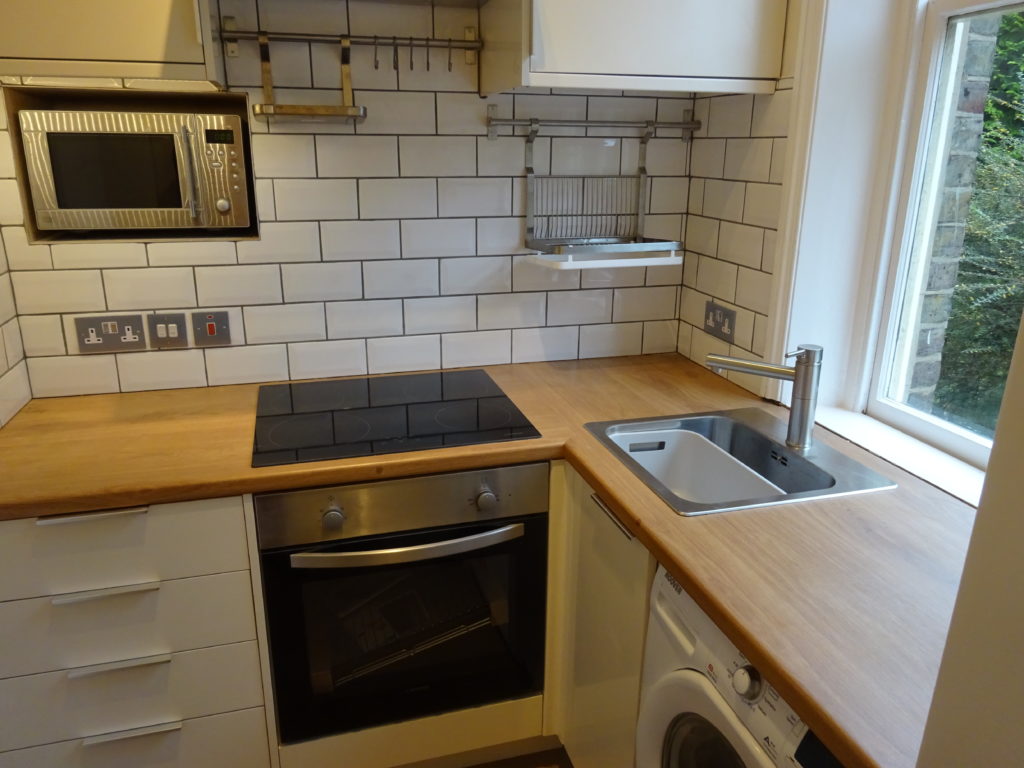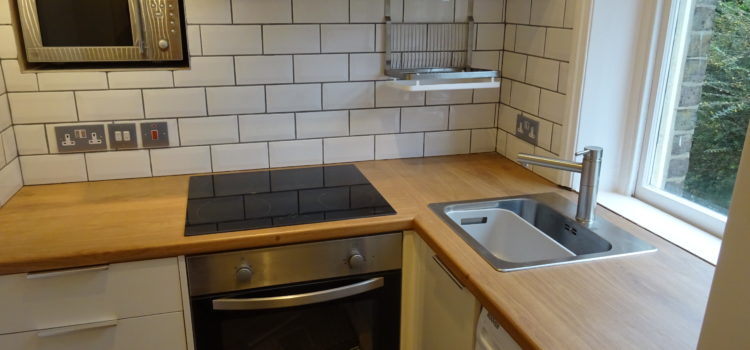This refurb, although small, was immensely challenging. This kitchen was in a flat in a converted Victorian property, and the area utilised for the kitchen was once just a stair landing. The flat has two large bedrooms with high ceilings and period details, but this kitchen, both in size and age, totally let it down.
The first major challenge was layout. The room is so small, and looked more like a dumping ground for appliances rather than an actual kitchen. The few units that there were had been shoved in with little regard for function, as the corner cabinet was blocked by a drawer unit standing in front of it, and the interior space was taken up by plumbing.

I spent many late nights with graph paper and a ruler playing with layout options that would allow us to fit in all the appliances, and still have enough space to move.
One problem was the window with a radiator under it. The sash mechanism was broken, and you had to stand right by it to pull it up and down, so access was necessary. We had the mechanism repaired and pulls fitted, as well as a window pole so the window was much easier to lift and lower. The radiator was removed entirely, opening up the wall beneath the window for units.
In the old setup there was no space for a tall fridge, only a small under counter one, which was not enough for the number of tenants, which meant that there was a fridge supplied in a bedroom. Not ideal, who wants to carry food back and forth from the bedroom to make a meal? So we had to find a way of fitting a decent size fridge into the space too.
We looked into options of relocating the washing machine, hoping to squeeze it under the stairs, but this proved impossible as there just wasn’t enough room. So that left us with the challenge of fitting all appliances and storage for up to 4 people into a space of little more than 4m square.
One thing this flat does have a lot of is vertical height. Tall ceilings meant that we could install tall cabinets, and mount them a higher than usual to allow more space underneath. The other bonus space we were able to utilise was a chimney void behind the old stove. It was too small for shelves or cabinets, but just large enough to insert an appliance nook to fit the microwave.
A wall mounted dish rack also frees up counter space, as do the utensil rods.
All the old plumbing was ripped out and channelled into the walls, so as not to take up cabinet space. We also had the old boiler replaced with a new, more efficient one, housed in a customised tall cabinet. By mounting the boiler as high as possible, we had enough room for a small cabinet under it for extra storage.
In the new layout the corner cabinet is utilised for rubbish and recycling, freeing up floor space from unsightly, smelly bins. To make this work we had to get the smallest possible corner unit, and our carpenter cut the door down to size to make it fit. Every centimetre had to be accounted for to fit in all the appliances, but we manages to squeeze a standard washing machine in under the window, and a slimline fridge freezer next to it.
Although the kitchen has a gas supply, we opted for an electric induction hob for both ease of cleaning, and also to extend the work surface when the hob is not in use. Induction is very energy efficient, and safer than gas too.
